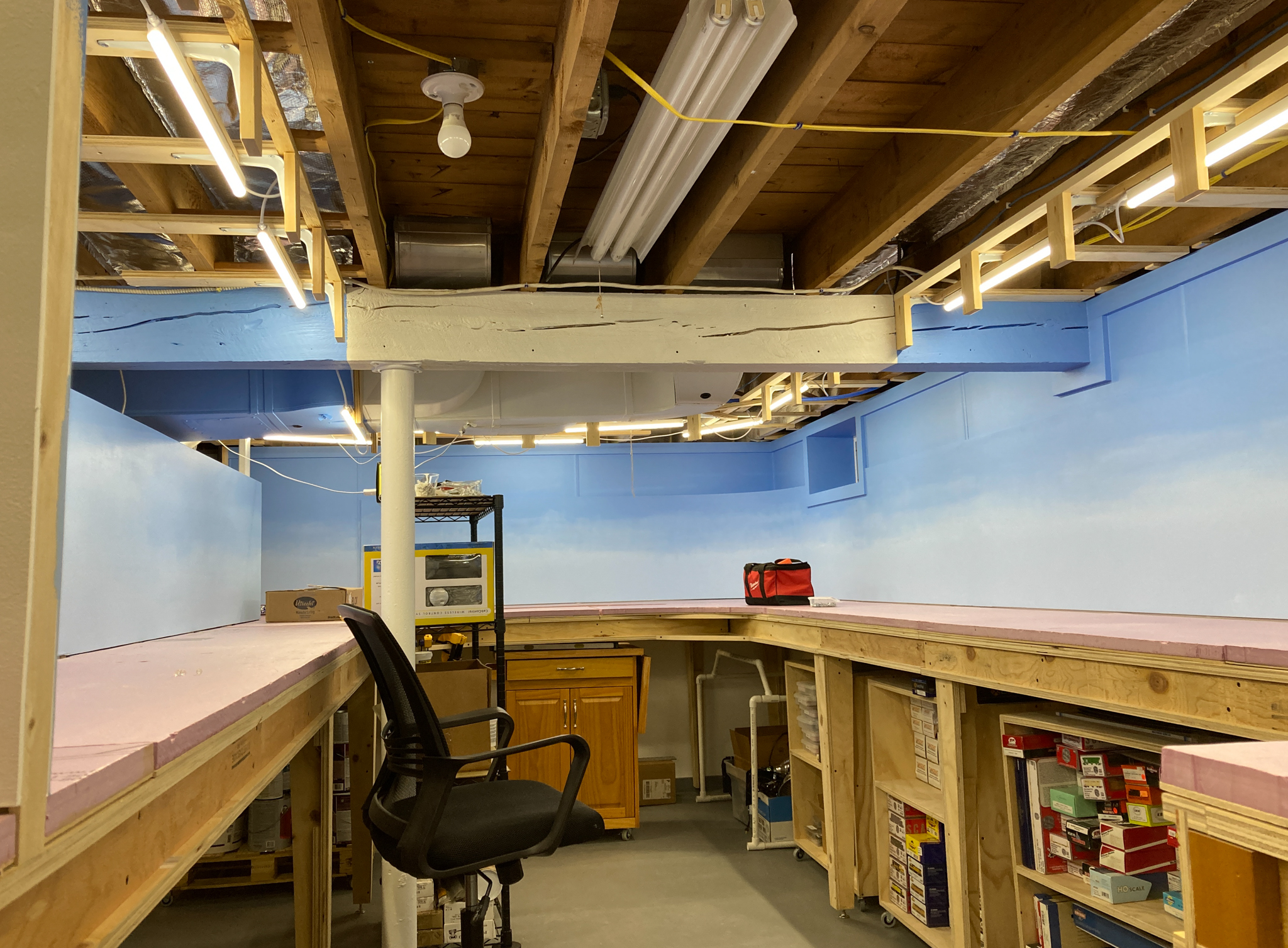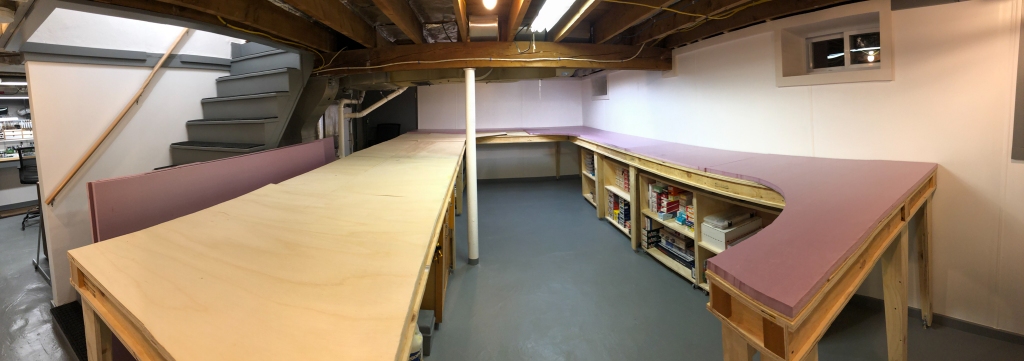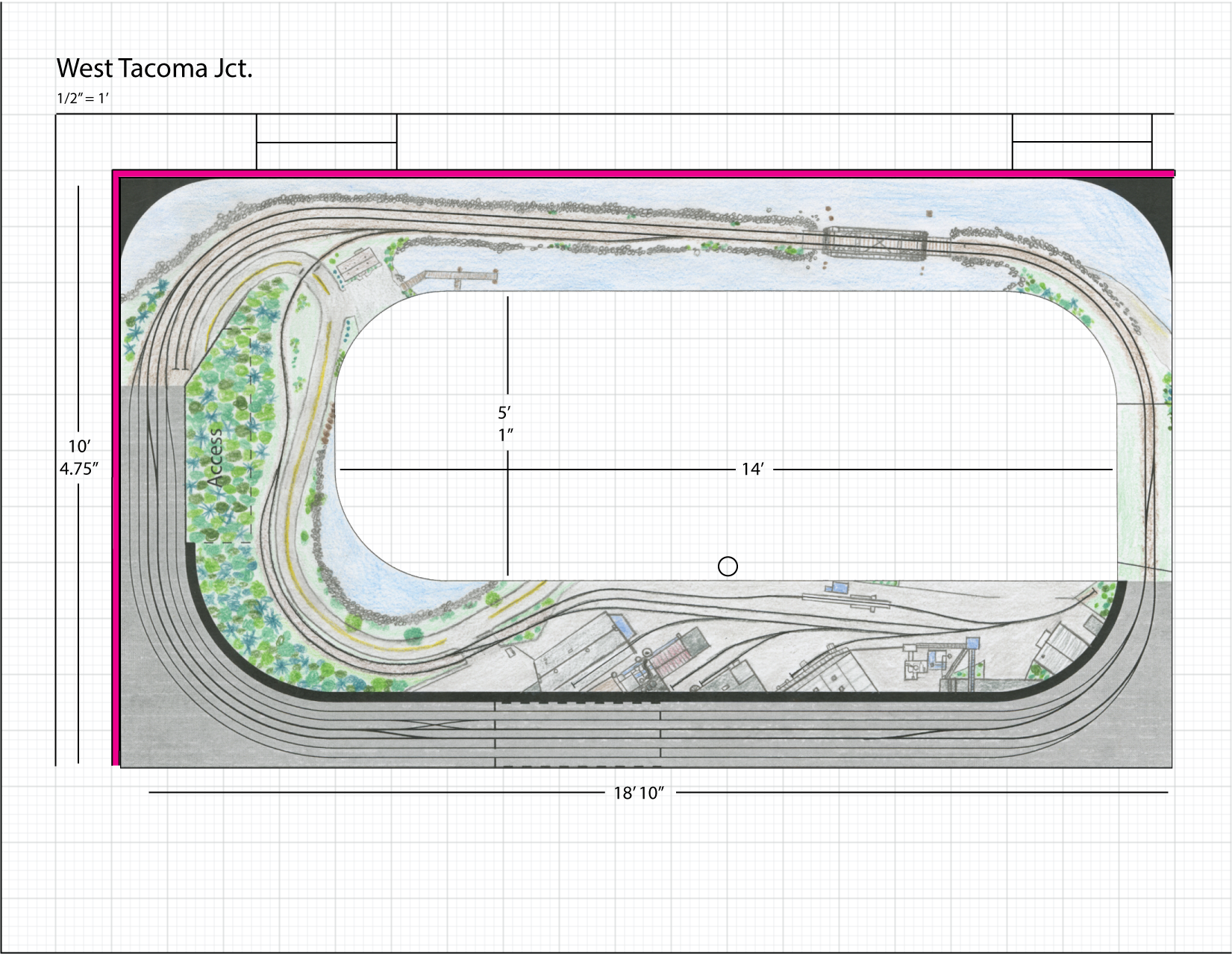
In my last post I’d finished the lighting and installed all the valance supports. With that in place I’m now ready to complete the valance, install most of the fascia around the staging yard and even begin running some of the bus wires. This will mark the completion of everything above the layout, allowing me to move on to the backdrop and eventually get the baseboards permanently attached.
Continue reading “Building a Model Railroad – Part 11: Valance, some fascia and a bit of staging.”








